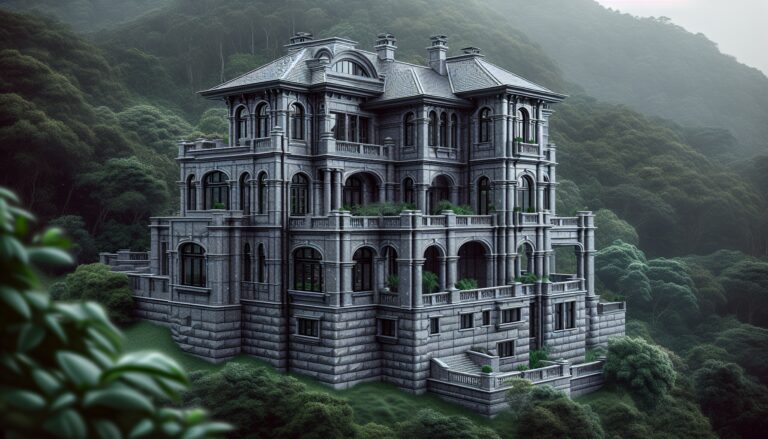Discover the exquisite design and amenities of this historic property in the West End.

Topics covered
A remarkable granite mansion located on one of Aberdeen’s most sought-after streets has been listed for sale, and the interior is nothing short of breathtaking. Known as Kimberley, this exquisite property is situated on Rubislaw Den North in the prestigious West End of the city.
Built in 1908 for Patrick Cooper, an advocate who invested in the Kimberley diamond mine in South Africa, this home carries a rich history and a unique charm.
Architectural elegance and modern luxury
Kimberley spans four floors and features a significant modern extension at the rear, which houses the standout feature of the property: an indoor swimming pool.
The mansion is currently listed on ASPC for £2 million, making it a prime opportunity for those seeking luxury living in Aberdeen. The entrance to the mansion is located on the side, leading into a grand wood-paneled hall adorned with a mirrored ceiling, setting the tone for the elegance that lies within.
Spacious living areas and luxurious amenities
The ground floor is primarily dedicated to bedrooms, including two front-facing rooms with en suite bathrooms and a study adjacent to the entrance hall. The master bedroom, located at the rear, boasts a bay window that overlooks the beautifully landscaped garden, a spacious dressing area, and another en suite bathroom. The rear extension features a stunning kitchen/dining/garden room, characterized by floor-to-ceiling windows that flood the space with natural light. An Arabescato Corchia marble media wall with a built-in fireplace creates a cozy relaxation area, while Carrara marble flooring and Louboutin red supporting columns add a touch of opulence.
Entertainment and leisure spaces
Descending to the lower level, residents will find several living spaces designed for entertainment, including a games room, snug, utility room, and a brick-lined wine cellar. The gym, located within the rear extension, offers ample space for various fitness equipment and has direct access to the outdoors. The indoor pool area is equally impressive, featuring porcelain tiled flooring and a picture window that provides a serene view of the garden patio.
Upper levels and outdoor oasis
On the second floor, the ornate upper landing leads to three additional bedrooms, two shower rooms, and another utility room. This level also includes another kitchen, dining room, and lounge. The third floor offers an extra bedroom with an en suite, and there is potential for expansion into the attic space. A large rooftop terrace, accessible from the dining room, features granite flooring and tempered glass panels, providing a perfect spot for outdoor gatherings.
Expansive grounds and additional features
The property is complemented by a separate detached granite coach house that accommodates four cars and includes upper living quarters with a sitting room, office, kitchen, and shower room. Access to the estate is secured through two remote-controlled steel gates that lead to an extensive driveway, illuminated by black pillar lighting. The fully enclosed rear garden is a tranquil retreat, primarily consisting of lush lawns bordered by mature trees and shrubs. An expansive granite flagstone patio offers ample space for entertaining and alfresco dining, while a tree house and two storage sheds enhance the outdoor experience.
With its blend of historical significance, architectural elegance, and modern luxury, Kimberley mansion presents a unique opportunity for discerning buyers looking to invest in one of Aberdeen’s finest properties.




